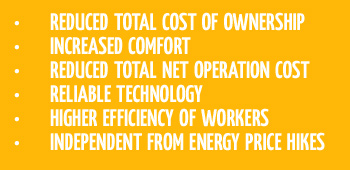- Passive Solar Design
- aim to maintain thermal comfort througout the suns's cycles whilst reducing the requirement for active heating and cooling.
The key is designing a passive solar home to best take advantage of your local climate.
- Airtightness
- Building envelops are required to be extremely air-tight compared to conven-tional construction.
Air barriers, careful sealing of every construction joint in the building envelop, and sealing of all service penetrations are means to achieve this.
- Ventilation
- Since the building is essen-tially airtight, the rate of air change can be optimized.
Mechanical heat recovery systems, with a heat recovery rate of 80% and high-efficiency electronically commutated motors are necessary to maintain air quality.
- Superinsulation
- A superinsulated structure is intended to be heated by intrinsic heat sources with very small amounts of backup heat.
- Advanced Window Technology
- To meet the necessary high R-values, windows have to combine triple pane glazing and thermally-broken frames.
- Space heating
- Instead of a conventional systems heating and/or cooling elements can be integrated within the supply air duct of the ventilation system.
Our design approach creates a building with zero net energy consumption and zero carbon emmissions annually. This can be achieved with greatly reduced energy needs through efficiency gains such that the balance of energy needs can be supplied with renewable technologies. Furthermore our design considers "green" areas, such as reducing waste, using recycled building materials, conserving water and meeting occupant's needs.
The basis of our design is the Passivhaus standard for energy efficiency in buildings. It results in ultra-low energy buildings that require little energy for space heating or cooling. A Passive House is a comprehensive system. "Passive" describes well this system's underlying receptivity and retention capacity. Working with natural resources, free solar energy is captured and applied efficiently, instead of relying predominantly on ‘active’ systems to bring a building to ‘zero’ energy. High performance triple-glazed windows, super-insulation, an airtight building shell, limitation of thermal bridging and balanced energy recovery ventilation make possible extraordinary reductions in energy use and carbon emission. Here are some advantages of our design:








